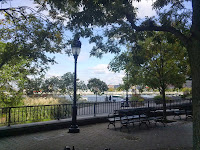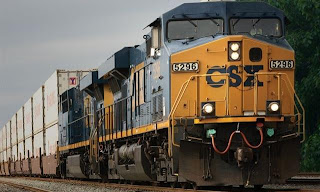
Similar to the Harbor Point site visit, I visited Battery Park City and Brooklyn Bridge Park on September 27th to study waterfront development. Regina Myer of the Brooklyn Bridge Park Corporation presented some information on Brooklyn Bridge Park that I share below.
History
The original piers were built in the 50s and 60s for bulk cargo. It wasn't until the 80s that they realized the piers were no longer useful and most of them were closed.
Park Details and Design
The park includes a 1.3 mile long esplanade that one can walk along the New York harbor to get views of Staten Island and the Statue of Liberty, the lower Manhattan skyline, the Brooklyn Bridge, The Manhattan Bridge, and much more. There are 6 piers, Fulton Ferry Landing, Empire Fulton Ferry Park, and Main Street Park of DUMBO with free Wi-Fi and charging stations.
Pier 1 is the only one created with landfill. Landscape architecture is different on Pier 1 from other piers because of this. Utilizing salvaged materials from excavation for the Long Island Rail Road, they were able to create a hill 20 ft above the original pier height for better views of the lower Manhattan skyline. There large lawns where they can have gallery and art installations and guests can play or have picnics.
Youngstown Ohio developer donated a historic carousel to the DUMBO pier, Jane’s Carousel.
Pier 5 has three soccer fields utilized by St. Francis, youth and adult weekend leagues, and local schools.
Ted Zoli, a leading highway bridge designer, designed the pedestrian bridge at Pier 1.
The park has had great success. There have been over 1 million visitors to Brooklyn Bridge Park this year to a space that was pretty much off limits about 5 years ago.
Pier 6 has sand volleyball and non-motorized boating (e.g. Canoeing and kayaking).
Etsy, a website catering to the sell of handmade, artsy goods, is headquartered in DUMBO right off the park with an art lab open to the public for art making.
Financing
Parks on the waterfront are more expensive to maintain. Park maintenance is not funded by city, state or federal funds. They raise money through concessions and development sites. The condos near the piers and park pay ground rent and taxes directly to the corporation. The Johns street section was privately owned and has been acquired for park space and a 15 story apartment building.
 |
| Empire Stores |
 |
| Public Art in Brooklyn Bridge Park |
 |
| Jane's Carousel |
Historic Preservation, Resilience, and Sustainability
The Empire Stores building will be preserved and restored.
Brooklyn Bridge Park is inherently resilient. During Super Storm Sandy, loss of plant life was much less than in other areas because they used salt resistant plants, rip rap, and storm water management. Unfortunately, the shoreline still lost electricity for 4 months.
As previously mentioned, fill comes from subway excavation. The park also reused stones from bridge projects and wood for the benches and other décor was reclaimed from original buildings on the piers. They also reused the steel framing from old buildings seen on Pier 6.
 |
| Public Art in Hudson River Park |
 |
| Battery Park City Site Plan |
 |
| Park View |
Compare and Contrast
Hudson River Park in Battery Park City has the distinctive old school, regal park design. It utilizes traditional materials like the octagonal pavers. Brooklyn Bridge Park on the other hand uses basic, raw materials like wood and concrete. Hudson River Park feels like Central Park in that the trees act as a barrier to the outside world and you are immersed in the park once you enter. Even with the natural barrier of the expressway, Brooklyn Bridge Park feels more incorporated into its surroundings. It is open and views from every corner of every pier and the esplanade are unobstructed. While you can get lost in nature for a while you never forget that people live just a block away. Both parks offer calmness in the hustle of the City, Brooklyn Bridge Park seems more inviting for the active with volleyball courts and soccer fields. I love the use of public art in both places, but I’m drawn more to Brooklyn Bridge Park. I can see myself spending evening and weekends there with friends. Walking/Jogging on Saturday mornings and looking forward to events held in the park.
What I like about Brooklyn Bridge Park and what I think they do well is programming and public events. Photoville and the DUMBO Arts Festival were welcomed parts of the parks events while we visited. I think Baltimore does a good job of programming events, as well, through the Waterfront Partnership for the Inner Harbor, Harbor East, and Fells Point. Although small, West Shore Park at the Inner Harbor is similar to Brooklyn Bridge Park in that it uses basic materials and it’s very open with unobstructed views of the CBD and the rest of the harbor.
The “Public”

Even though most of the parks and the esplanade in Battery Park City were there before the buildings, they seem more like an amenity for the adjacent residential buildings. It doesn't feel public. I observed nannies pushing expensive strollers and businessman in suits on lunch. It doesn't seem as inviting for the average New Yorker; they may feel out of place. A certain kind of person can afford to live in the condos and apartments surrounding the parks and I’m not sure if I lived in New York I would go to this park in my spare time.

























