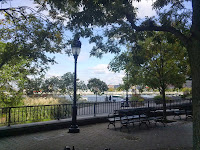 Schuylkill Banks - Philadelphia, Pennsylvania
Schuylkill Banks - Philadelphia, PennsylvaniaOctober 17-18, 2013
Schuylkill Banks is owned by the City of Philadelphia and managed by the Schuylkill River Development Corporation (SRDC) in conjunction with the Dept of Parks and Rec. The development corporation is a NPO that works with private, federal, state and local agencies to plan for the Schuylkill River banks between Fairmount Dam and the Delaware River. The corporation developed a master plan in 2003. Some of the proposed projects from the plan included: Schuylkill River Park, South Street Bridge Ramp, improvements and enhancements to the bridges at Market, Chestnut, and Walnut Streets and JFK Blvd, Station Square, and extension and enhancement of Schuylkill River Trail (SRT).
The Trail is owned, managed, maintained, and developed by numerous organizations that come together to plan the Schuylkill River Trail Council. An 8-mile stretch of the SRT is managed by the SRDC, thus they are a part of the council, which works to unify several counties, communities, and residents by closing the gaps in the Trail. The SRDC has completed 1.2 miles of the Trail.
Schuylkill
Banks Projects
|
||
Project
|
Cost/Budget
|
Partners
|
Schuylkill River Park
|
$9.4
million
|
US Army Corps of
Engineers, Fairmount Park Commission
|
South Street Bridge Ramp
|
$60 million
|
Philadelphia Dept of
Streets, FHWA
|
Bridge enhancements and
improvements at Market, Chestnut, and Walnut Streets and JFK Blvd
|
$4.3
million
|
PENNDOT, Philadelphia Dept
of Streets, SEPTA, Ceter City District, University of Pennsylvania,
Philadelphia Dept of Commerce, Amtrak
|
Extension and Enhancement
of Trails
|
$6.8
million
|
US Army Corps of
Engineers, Fairmount Park Commission,
Dupont Marshall Laboratories
|
Station Square (Known as
the Porch at 30th Street Station)
|
$22.2 million
|
University of
Pennsylvania, Amtrak, PENNDOT,
Philadelphia Dept of Streets, FHWA
|
The best aspect of this plan is the dedication to be inclusive. The SRDC, as well as their partners have committed to providing space and activities for everyone; cyclist, skaters, joggers, walkers, moms with strollers, and those with differing and varying degrees of physical capability can enjoy the banks. They have created ADA accessible ramps and enhanced pedestrian bridges so that people on both sides of the River can access it. The SRDC is working towards making further investments to the west banks of the River to include partners, businesses, and residents to engage both sides of the River.
 The banks seem to have become a centerpiece of the city; a destination for active residents as well as visitors and tourists. Public-Private Partnerships seem to have been extremely successful in the SRDC's endeavors. The group has leveraged resources AT&T he federal, state, and local level to acquire funds for every stage of planning, from design and engineering to construction and implementation.
The banks seem to have become a centerpiece of the city; a destination for active residents as well as visitors and tourists. Public-Private Partnerships seem to have been extremely successful in the SRDC's endeavors. The group has leveraged resources AT&T he federal, state, and local level to acquire funds for every stage of planning, from design and engineering to construction and implementation.
The intended audience for each location seems to be the city residents. I think that's the best and highest use for each locale because neither waterfront could support tourist attractions like in the Inner Harbor; the waterfronts are amenities to city dwellers. The Schuylkill project is better attaching its intended audience because it's centrally located and lacks the barriers that Penn's Landing and the Delaware River waterfront. Similar to the barrier created in Brooklyn, the expressway and multi-lane, major corridor, keeps people from the waterfront. People can’t see the water, so they probably forget about it.
As we touched on while standing in the park, Schuylkill River Park feels much more connected, intimate, and inviting, the way we have come to know and enjoy parks. Even though the streets are busy above, on the Schuylkill banks you feel more immersed in nature and can achieve a sense of serenity and peace. The same can be said for Penn’s Landing, but for an entirely different and unfortunate reason, there’s no one there. The Penn’s Landing area feels more like a beach, vast and endless. Race Street Pier, however, has a similar feel to Central or Hudson River Parks, where one can enjoy beautiful views and quiet reflection.
 In Schuylkill River Park and along the SRT, you can see the rail tracks that once dominated the area and some still in use paying homage to the rich transport history of Pennsylvania. The banks used to have industrial uses, but have long been and abandoned and unused. Pedestrians can cross the tracks at grade to enjoy green, open space where there was once gravel and weeds. Other than the tracks there was nothing to preserve. As we walked, I did see a piece from the World Trade Towers of 9/11. I think that is a great way to have public art and memorialize historic events.
In Schuylkill River Park and along the SRT, you can see the rail tracks that once dominated the area and some still in use paying homage to the rich transport history of Pennsylvania. The banks used to have industrial uses, but have long been and abandoned and unused. Pedestrians can cross the tracks at grade to enjoy green, open space where there was once gravel and weeds. Other than the tracks there was nothing to preserve. As we walked, I did see a piece from the World Trade Towers of 9/11. I think that is a great way to have public art and memorialize historic events.








